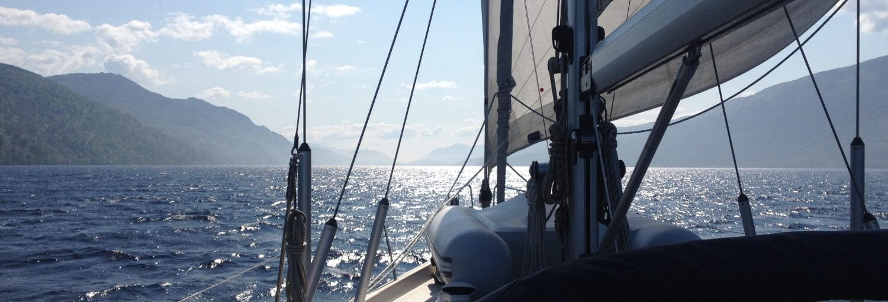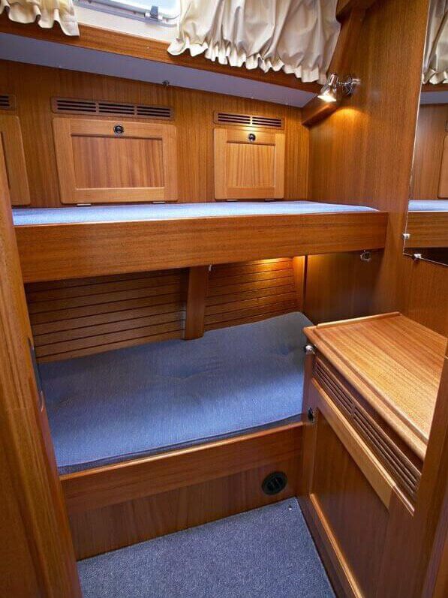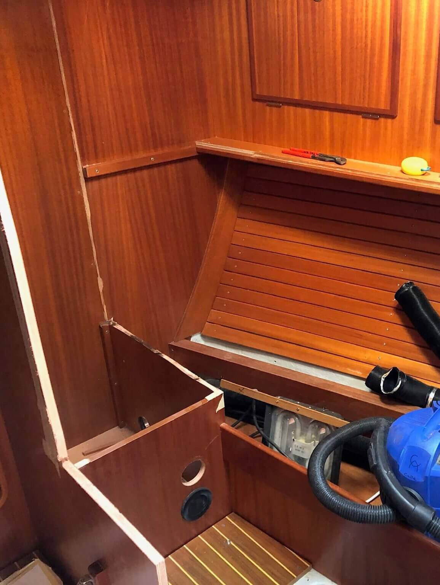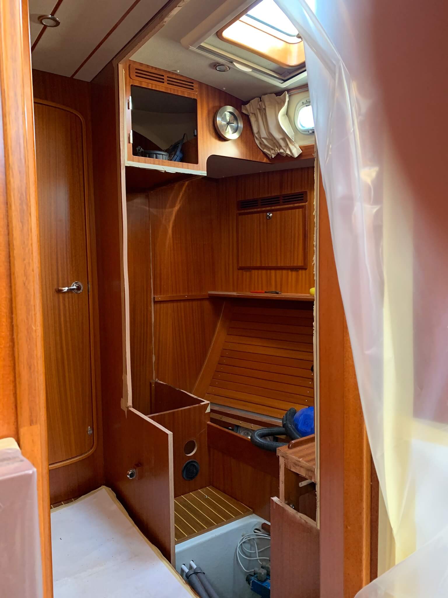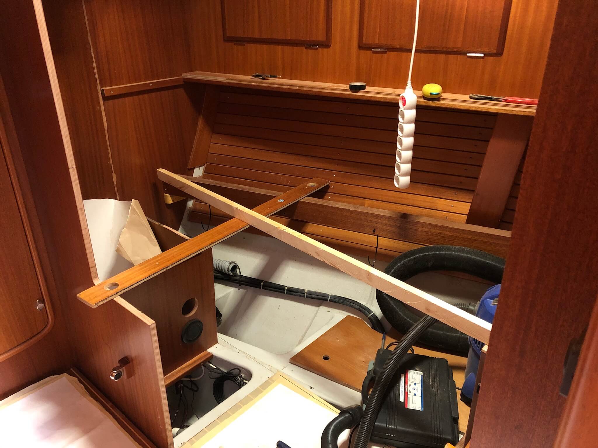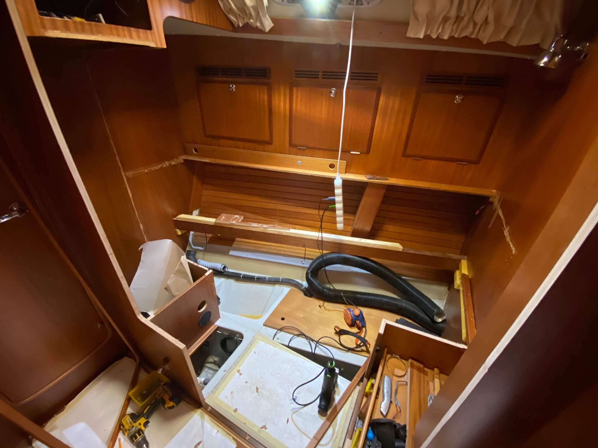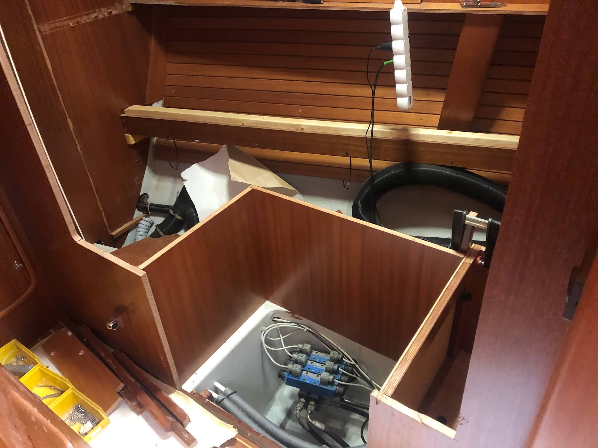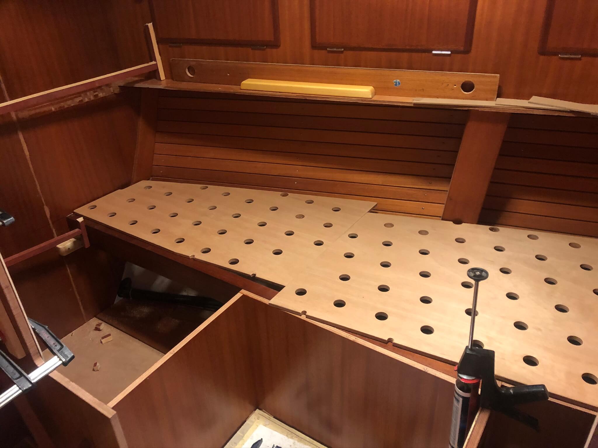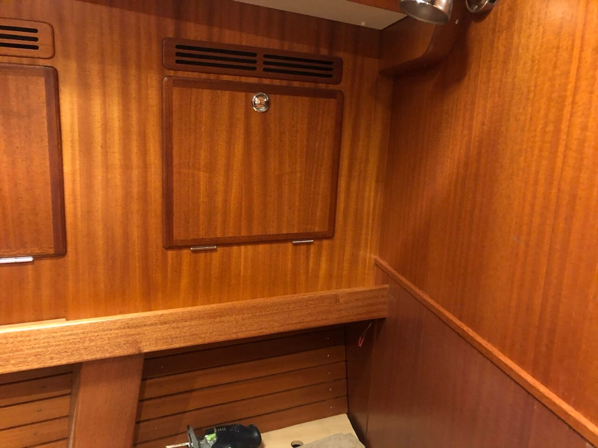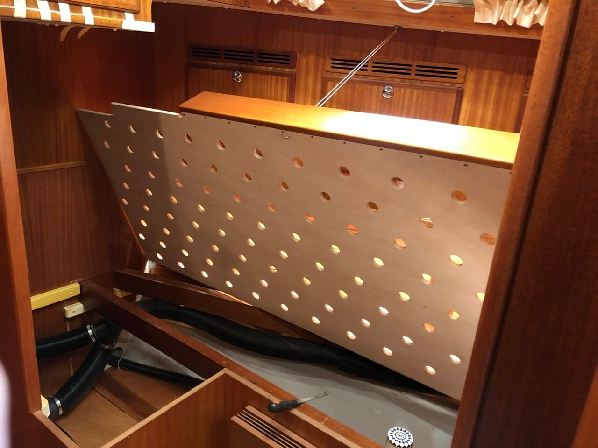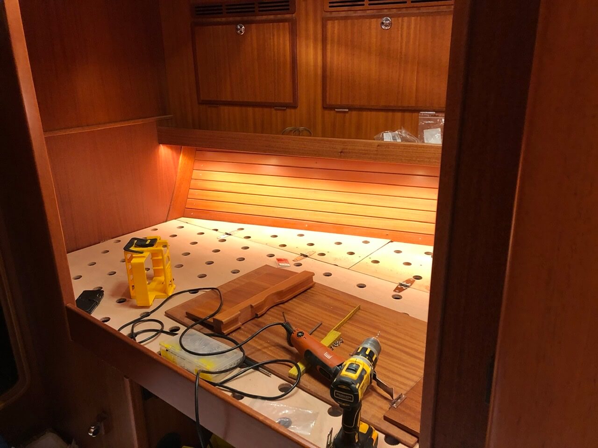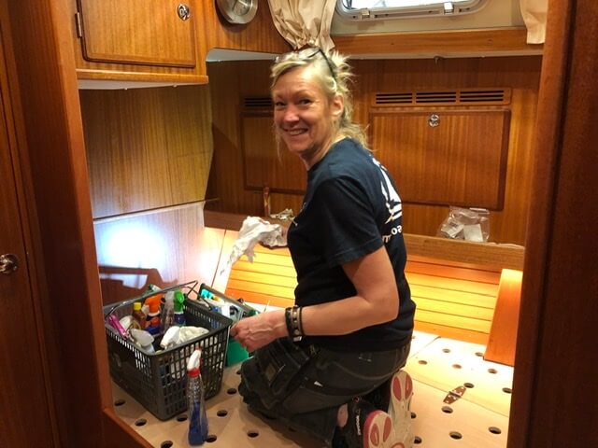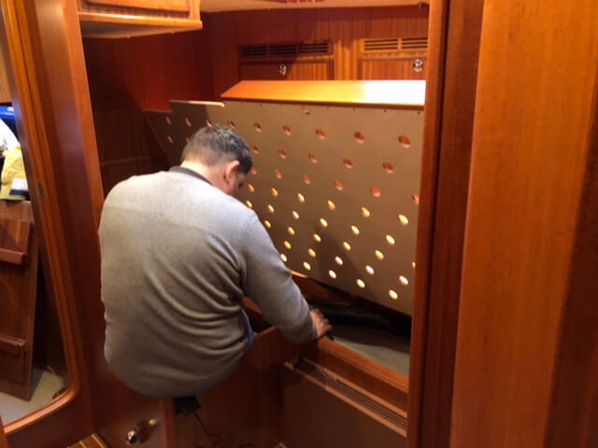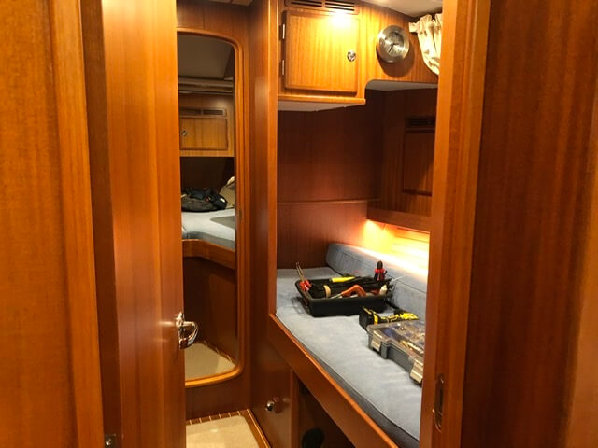The layout of the cabin on the starboard side just in front with a bunk bed is actually only useful if you need more than one bed. In practice we never used the upper bunk bed and it felt like 'a small cramped room with a small cramped bed'. Not a good fit for a growing daughter of 19 years old 🤔.
The layout with one larger bed in the full width of the room is called the 'supercabin' by Hallberg-Rassy. This creates a 1.40 m wide double bed and a more spacious effect. An additional positive effect:
- More and more easily accessible storage space.
- The possibility for a good workplace for Toine.
Because we start from the bunk bed layout and we also want a workplace for Toine, with the creative input of Carl it has not become the standard layout of Hallberg-Rassy. With the following differences:
- At the front we partly keep the old closet at the top because in that case we don't have to adjust the ceiling. As a result, a piece of wall has remained the same width as the depth of the closet at the top. The advantage is that this creates a nice spot on the inside for hooks to hang clothes.
- At the height of the old bunk bed Carl made a narrow plank with a nicely finished edge. This can be used to store things like iphone and jewelry.
- The bed can easily be folded up with a gas spring and under the bed there is a niche for the Toine's workplace. As a result, there is also the possibility to neatly mount the heating radiator.
- Carl has assembled beautiful custom made pieces of wood for the finishing touch in several places.
More pictures will follow when the new mattresses are made in the right size.
